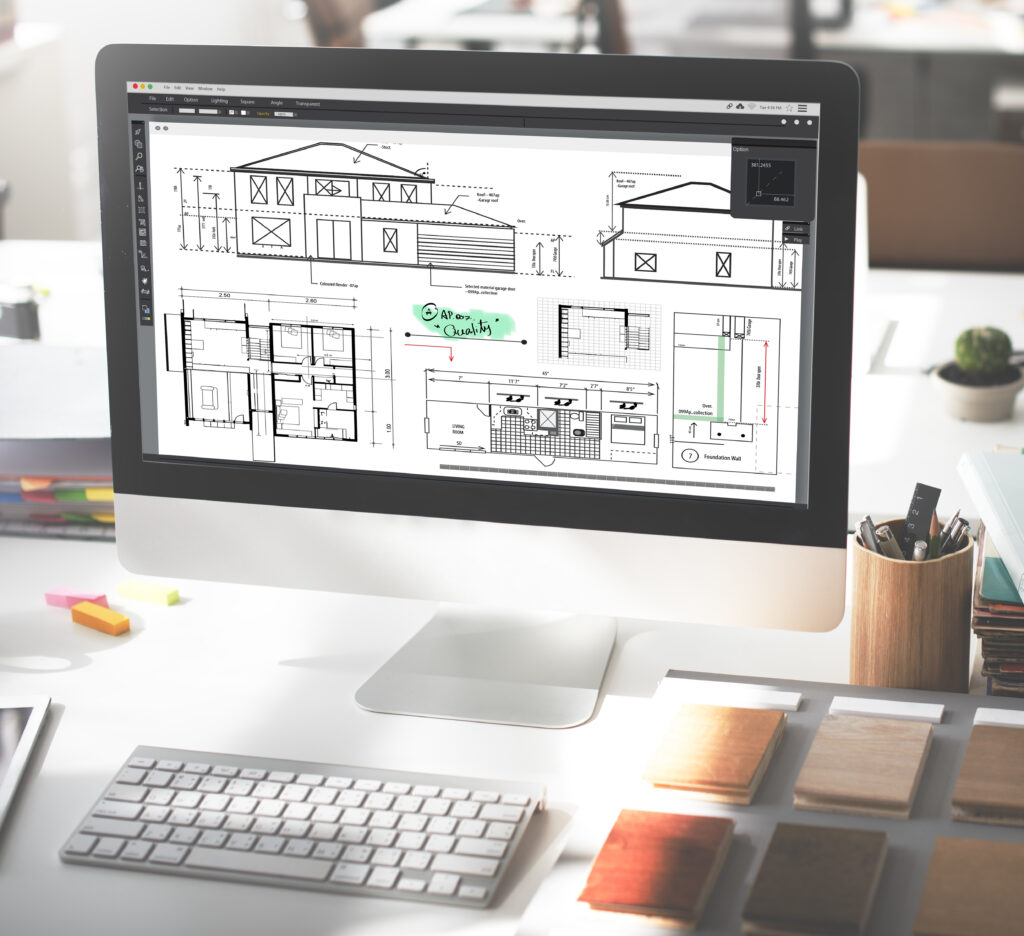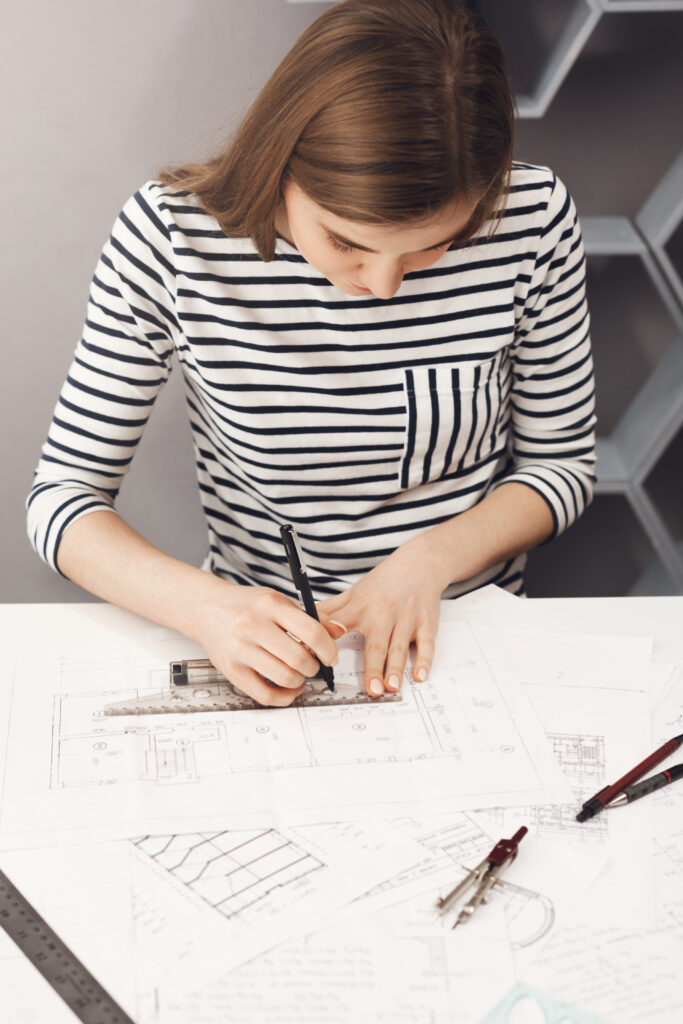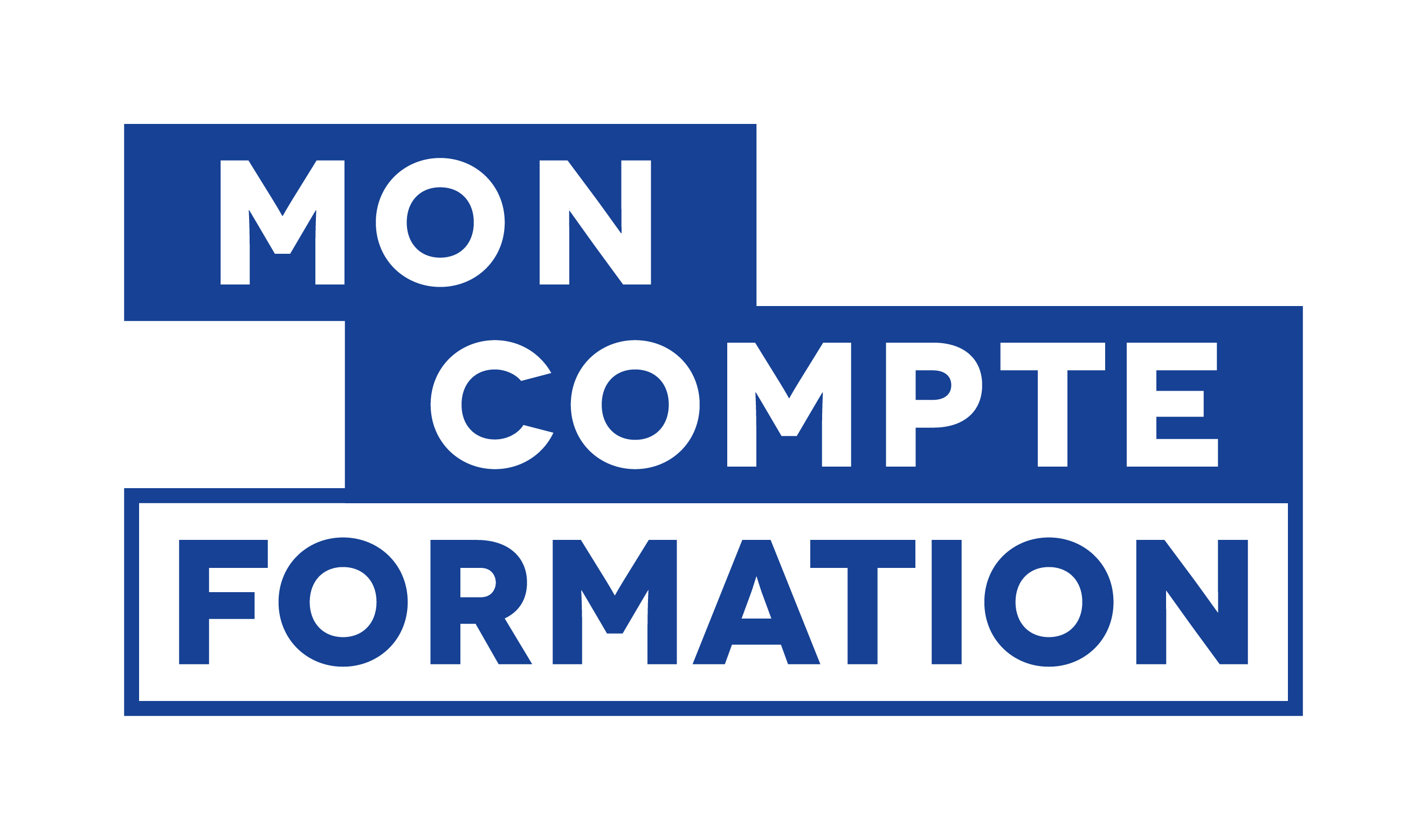1900€ HT
Next sessions : 11 to 13 september 2023.
Total duration: 21h over 3 days
This course is designed by interior designers for interior designers. You’ll find all the advice and tips you need for designing plans and 3D! It’s an intense course that we’re keen to make fun and accessible.
Sketchup is one of the leading CAD (computer-aided design) software packages. It is used by architects, interior designers and decorators to build 3D projects.
Its use is a real asset, and sets it apart from the competition. In particular, it is indispensable for producing technical plans, kitchens and made-to-measure furniture. It enables designers to bring their ideas to life and allows customers to project themselves before the work is carried out.
A – Interface presentation and settings
B – How to navigate in 3D, coordinate systems, pan, zoom and rotate tools, using axonometric views
C – Drawing a line from a point, using the snapping tools
D – Creating faces and inferences
E – Rectangle tool
F – Drawing a circle
G – Drawing a polygon
H – Drawing a circular arc or curved line
I – Offset tool
J – Dimension tool
K – Meter tool


A – Push tool: Extrude a surface, create a solid by extrusion, create a box, cylinder or tube
B – Move tool: Move objects and graphic elements
C – Groups : Join, Subdivide and Mirror objects
D – Creating a plane with dimensions
E – Components: creating an object library
F – Downloading components
1 – Scaling and extending objects and components / 2 – Modifying objects and components
G – Follow me tool: Create a plinth, moulding or sphere
H – Rotate tool: Rotate objects and graphic elements
I – Eraser tool: Delete objects and graphic elements
A – Paint pot tool
B – Paint pot tool: Applying textures
C – Positioning components : Copying objects and graphic elements
D – Adjusting the focus
E – Camera positioning :
Creating scenes, Saving and restoring a model view
F – Display styles + shadows and exporting a model view
OPERATIONAL OBJECTIVE 1 : Creating a studio from the foundations to the finishing touches
OPERATIONAL OBJECTIVE 2 : Creating 3D visuals of a studio


A – Review of concepts covered in Introduction :
1. The metre / 2. Groups / 3. Scenes – Using perspective views / 4. Styles, shadows and exporting scenes
B – Understanding the Tag function
C – Creating planes: Managing edge and face styles
1. Colour and black and white layout plan / 2. Floor plan / 3. Partitioning plan
D – Sectional plans – Using orthogonal views
E – Importing a plan and scaling it
CASE STUDY :


CASE STUDY :
Home interior design:
Creation of made-to-measure TV-library furniture according to customer sketch, Importing furniture, Importing decorative accessories
A – Plugins: what are they?
OPERATIONAL AND ASSESSABLE OBJECTIVE 3: Create optimum scenes using shadows and the North tool
B – Create different shots
C – Change style and switch to sketch or freehand mode
Feedback from trainees
Business registration number: 84691492869 - Siret: 82441738000048 - APE Code: 7410Z - INTRACOM VAT: FR84824417380
