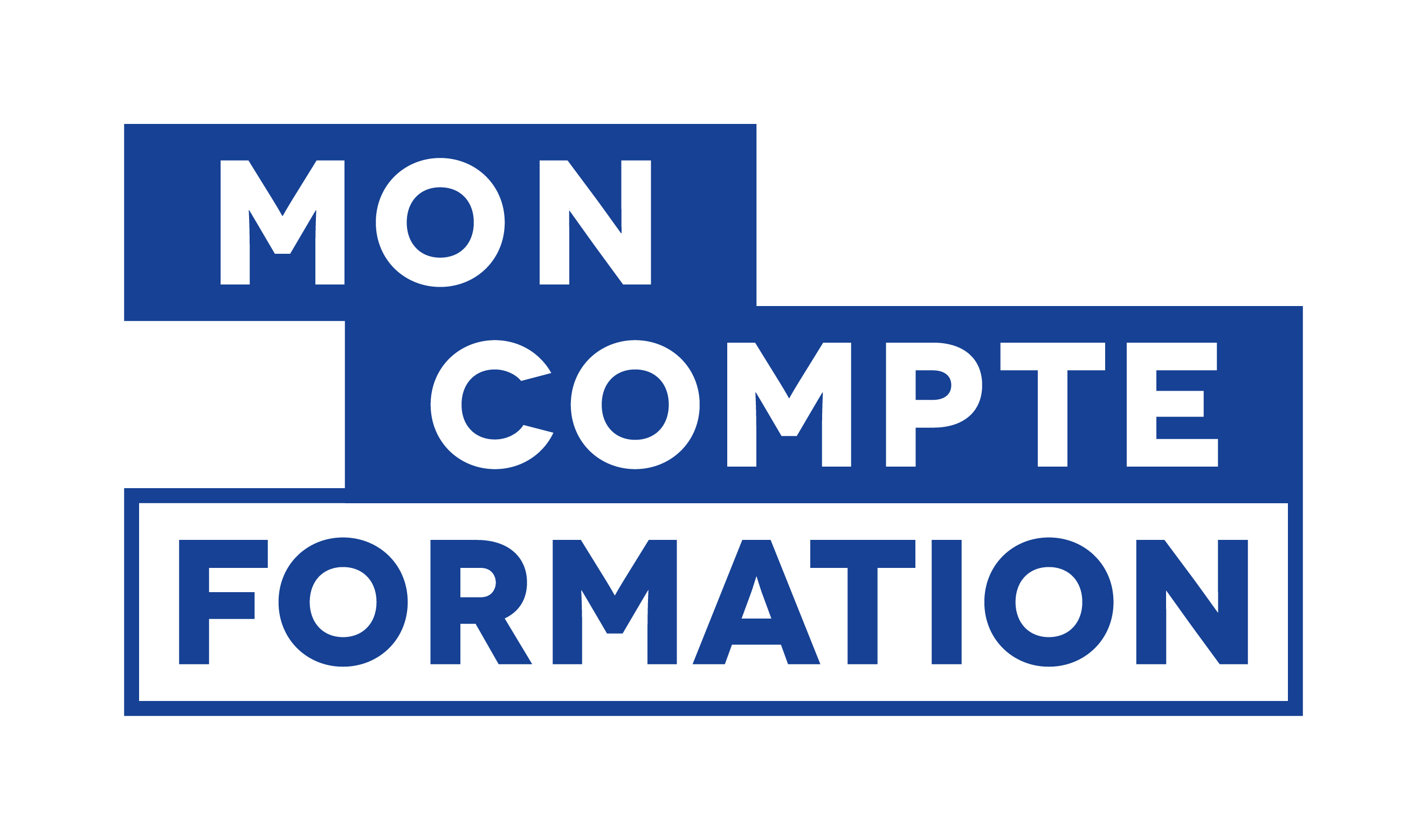This training is identical to the face-to-face training.
Build up your knowledge of the software, starting with the basics and moving on to practical examples of complete house and flat interior modelling.
Take advantage of our 8 years of experience with the software and discover our method, which has been adapted and designed for interior designers and architects.
BONUS
Downloading our training course entitles you to 2 half-hour videoconferences halfway through and at the end of the course, to make sure you understand everything and to get our technical support if you need it. At that point, we will be able to answer any questions you may have.
950 € HT - 16 modules to view
Business registration number: 84691492869 - Siret: 82441738000048 - APE Code: 7410Z - INTRACOM VAT: FR84824417380
